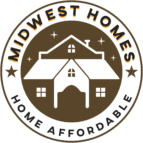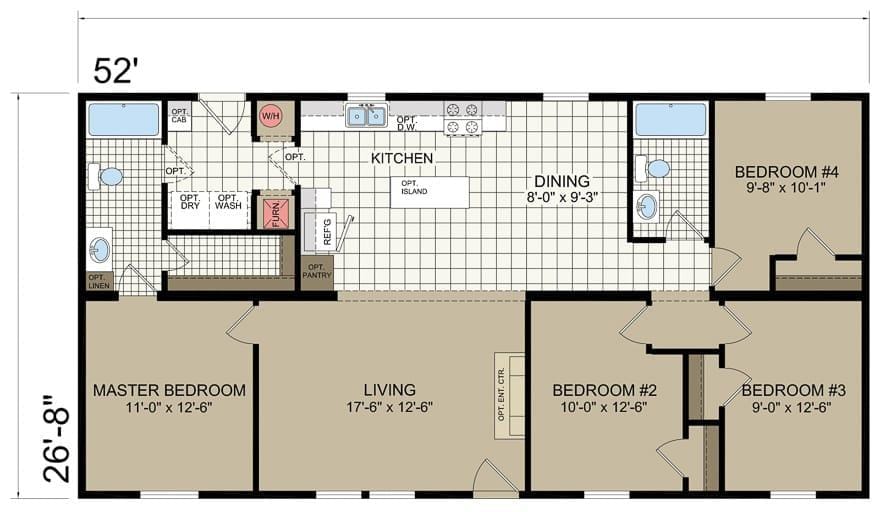Buyers interested in custom modular homes often select floor plans from catalogs without making adjustments that improve function. While base layouts are a helpful starting point, they don’t always reflect the daily needs of those living in them. Smart space-saving ideas can help maximize usefulness without expanding square footage. These seven design suggestions provide better flow, storage, and flexibility in custom mobile or modular homes.
1. Multi-Use Rooms for Flexible Living
Spare bedrooms can serve more than one purpose with the right layout. Adding a wall bed, fold-away desk, or built-in shelves turns a guest room into an office or craft space. Families can also create a playroom that doubles as a study area. Buyers of custom mobile homes in Iowa often request flexible spaces that meet evolving needs. When room counts are limited, dual-purpose areas make a home more adaptable over time.
2. Use Vertical Space for Storage
Vertical storage can reduce clutter without taking up floor space. Adding wall-mounted shelves, tall cabinets, and ceiling-height closets increases storage in kitchens, bedrooms, and utility areas. Some modular homes in Iowa come with options for vertical pantry units or stacked laundry systems. These upgrades keep things organized without requiring larger rooms, helping you make the most of each square foot.
3. Choose Built-In Furniture to Save Space
Built-in furniture offers better control of layout and traffic flow. Instead of using bulky standalone pieces, consider built-in benches with storage, integrated desks, or wall-mounted wardrobes. These features open up room to move and reduce wasted corners. Modular home dealers in Iowa sometimes offer packages that include built-in storage solutions as part of the initial build. Customizing furniture placement during planning ensures each item fits your layout exactly.
4. Improve Traffic Flow With Efficient Layouts
Many homes waste space with narrow or unnecessary hallways. Well-designed layouts allow direct movement between high-use rooms like the kitchen, bathroom, and living area. Families benefit when traffic doesn’t cross through bedrooms or private areas. Buyers reviewing modular homes for sale in Iowa should look for open circulation paths and minimal dead-end corridors. A clear layout not only saves space but also helps avoid clutter in walkways.
5. Add Pocket Doors to Free Up Floor Area
Standard doors need clearance to open and close, which takes up valuable space. Pocket doors or sliding panels allow that area to remain usable. These are especially helpful in small bathrooms, laundry rooms, or closets where swinging doors may collide. Those interested in modern prefab homes in Iowa can ask for sliding doors in tight spaces to open up floor plans and improve usability without structural changes.
6. Create Compact Work or Study Nooks
Many buyers want dedicated office or homework areas, but not every home has an extra room. A recessed wall or hallway corner can hold a small desk, shelves, and outlet access for a compact workstation. These setups support remote work or learning without needing a separate room. Buyers of custom modular homes in Iowa benefit from identifying areas that can hold built-in workspaces during the design process.
7. Define Open Spaces Without Full Walls
Open floor plans improve flow but can feel too undefined. Using furniture arrangement, open shelving, or flooring changes, you can separate dining and living areas while maintaining sightlines. This keeps rooms visually open while making it easier to assign a purpose to each zone. Additions like ceiling beams, area rugs, lighting changes, or low partitions can reinforce boundaries without blocking light or airflow. Coordinated color palettes and furniture placement also help create subtle divisions. Buyers comparing prefab homes for sale in Iowa often choose open layouts with partial dividers to gain both openness and functionality. This layout supports visibility while allowing better organization and defined use of shared spaces.
Small Layout Decisions Make Big Improvements
Building custom modular homes allows buyers to go beyond catalog templates. Instead of settling for generic layouts, adjusting rooms for dual use, improving storage, and enhancing traffic flow results in better day-to-day living. These changes don’t require more square footage—just smart planning.
Whether you’re looking into modular homes for sale, designing modern modular homes, or considering custom mobile homes in Iowa, layout decisions affect how comfortable and functional your home feels.

